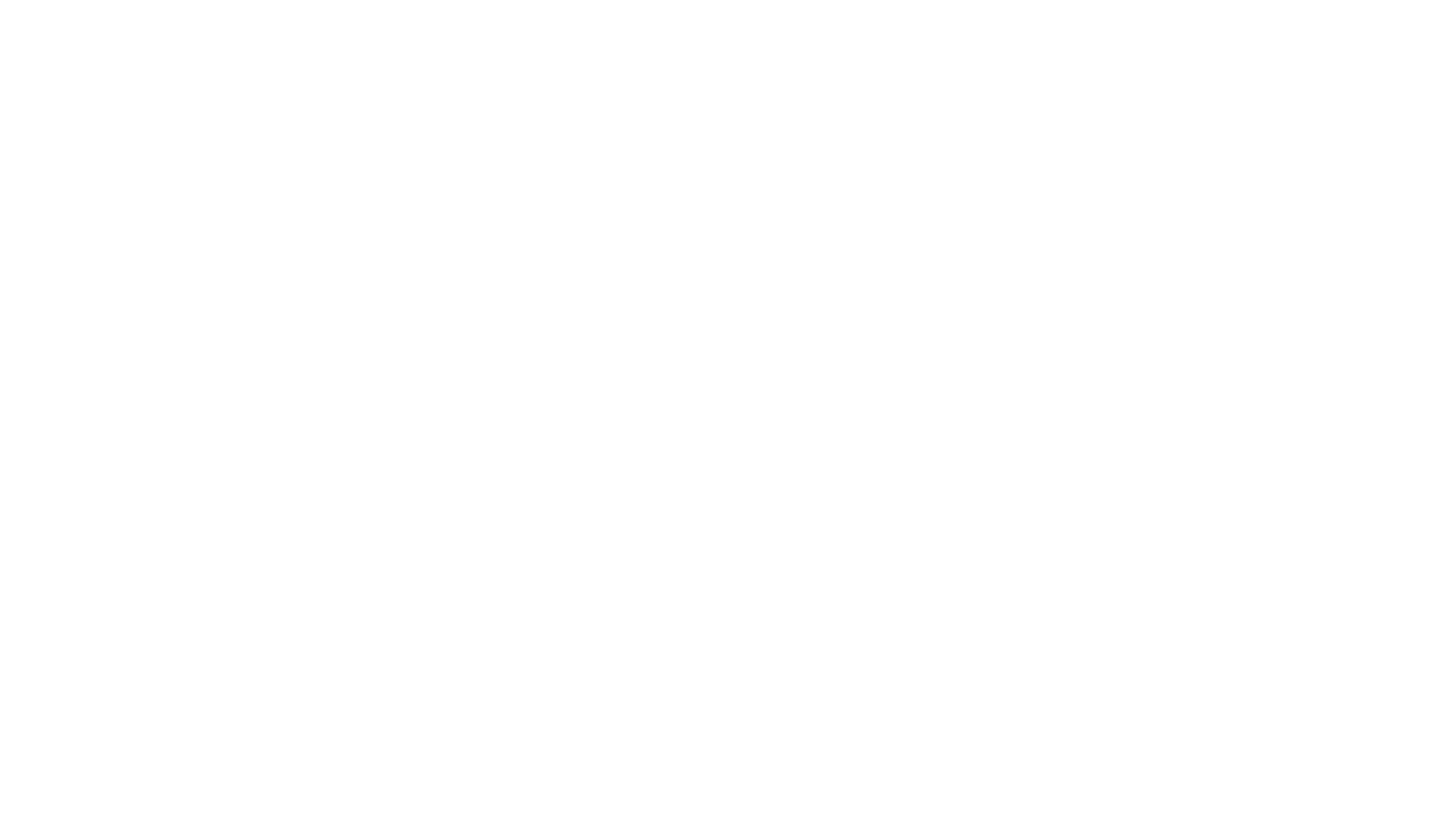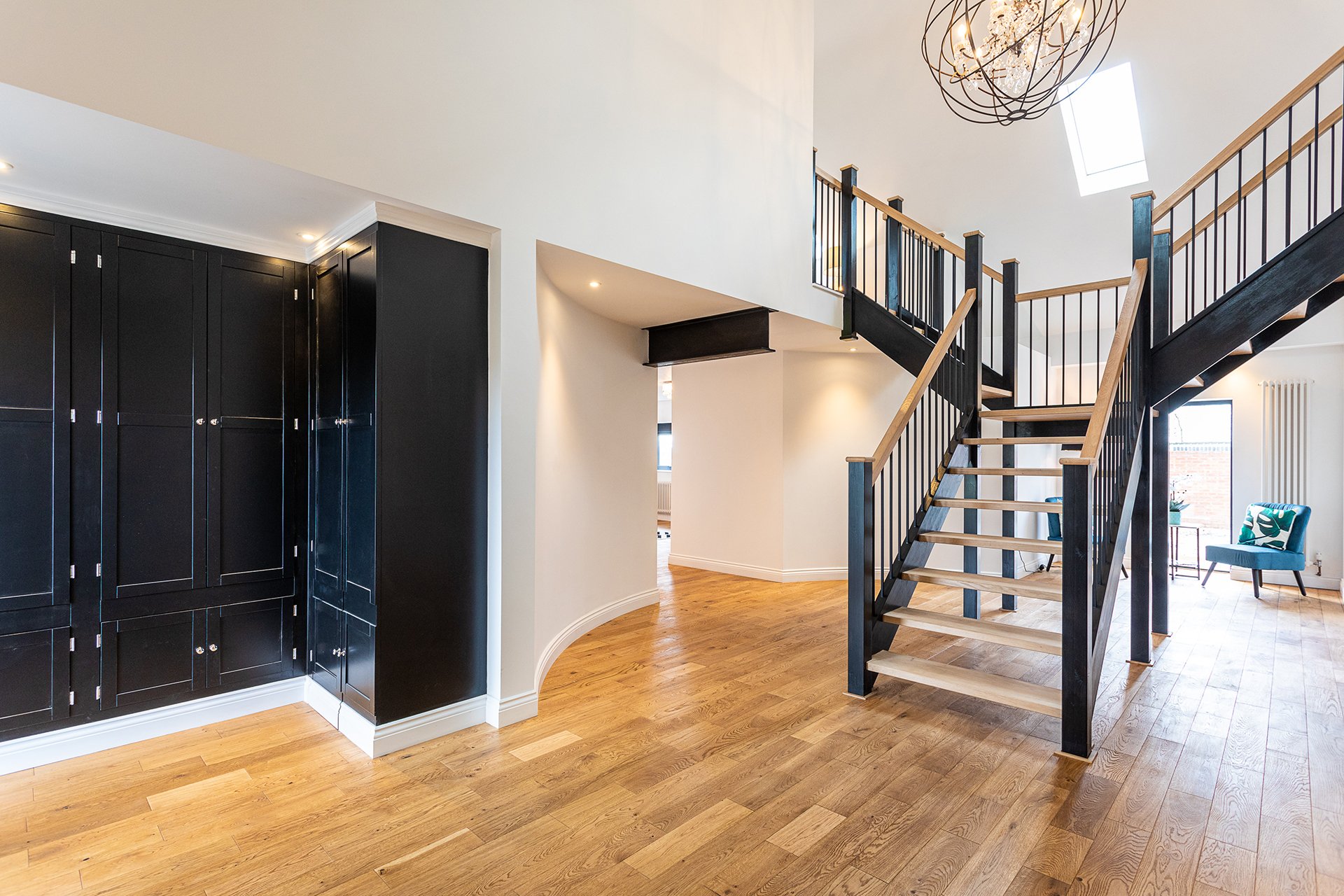Project Cheshire. The Dairy.
A barn renovation project in Wrexham. Asheville Interior Design were appointed at first floor plan stage following a consultation at Grand Designs Live Birmingham 19. This initially consisted of evaluating the project with clients and assisting in establishing the barn treatments design and styles which lead towards industrial influences.
A service of high level design consultancy was provided before aesthetic treatments. Working across all zones providing best fit cohesive design solutions. Covering all elements of transition and mapping of spaces including, treatment style, flooring, furnishings, fixtures and decor elements. Mood board designs of mapping and product source options.
A flip project which in turn sold quickly from plan, therefore minimal execution on treatments and staging for this project.
Design input with the project comprising of;
- Master En suite Bathroom - Gallery Landing/Hallway - Open Plan Kitchen Living
- 3 Ensuite bedrooms - Formal Living Room - Bar - Study - Utility.
A selection of this vast space. CLICK the images below to view each by gallery.
Open Plan Kitchen Diner
Open Plan Kitchen















